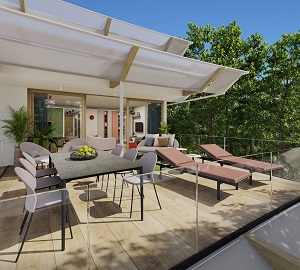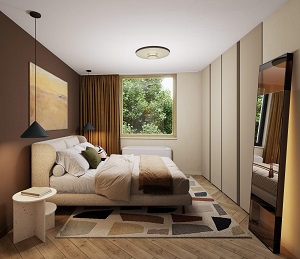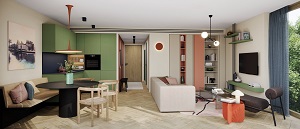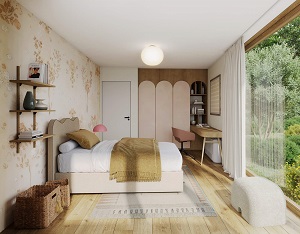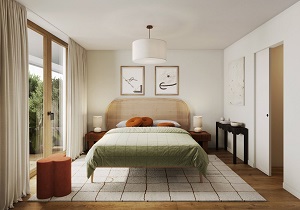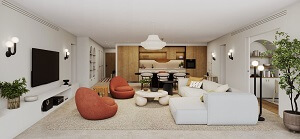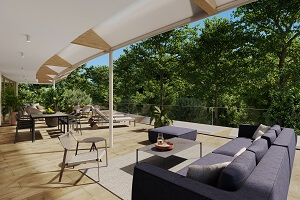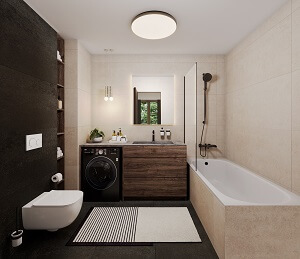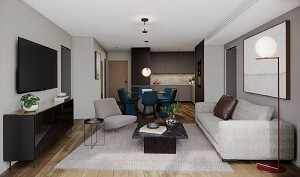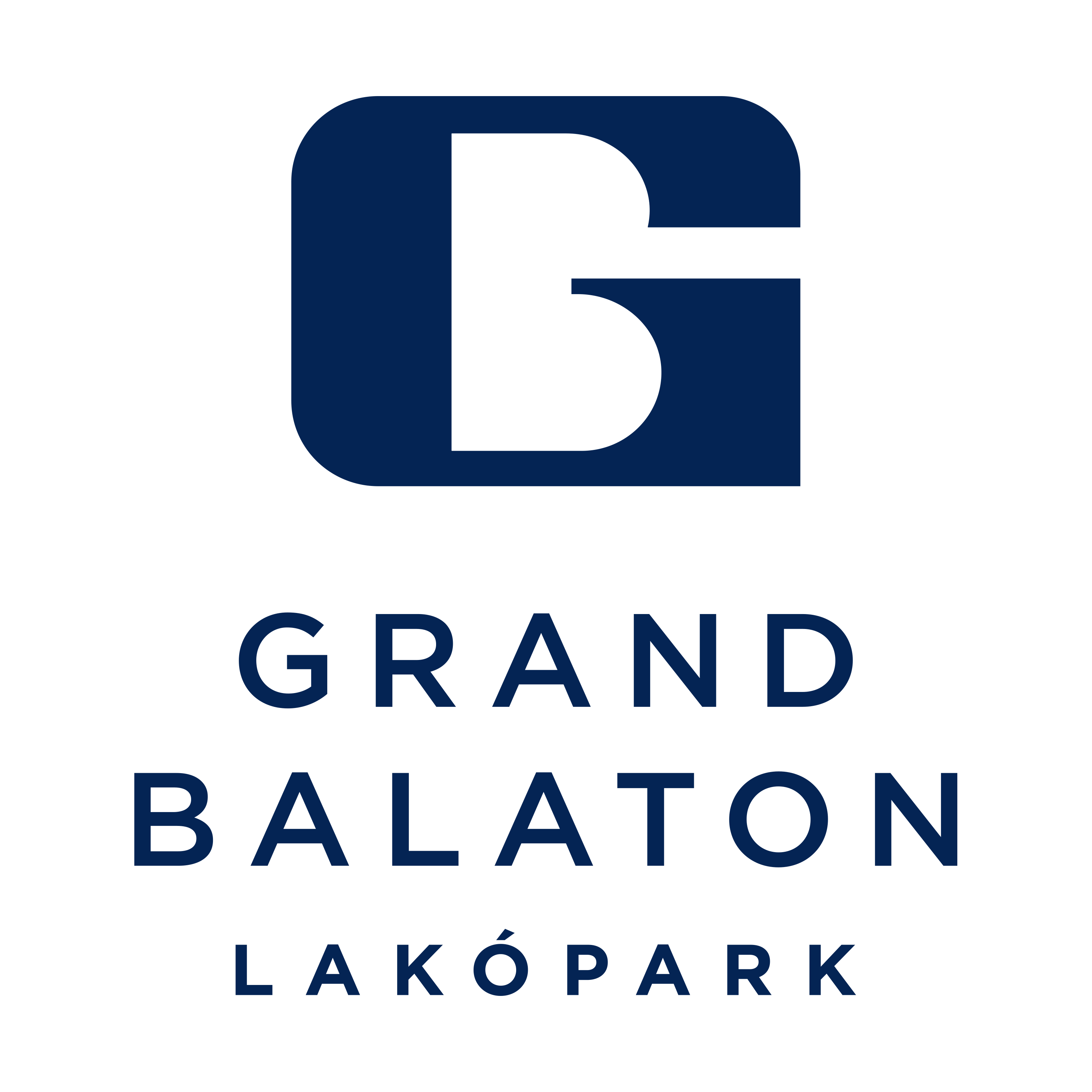General
- air conditioning
- underfloor heating with fan coil
- individually smart metered properties
- smart home preparation (remote control of cooling-heating, blinds, and alarm system)
- sustainable energy use
Architecture
- contemporary floor plan layout
- living rooms and bedrooms with large terraces
- large windows
- apartments on upper floors with panoramic views
- ground-floor apartments with garden access
- elegant and clean interior design solutions
Apartment types
- living room plus one, two, three or four bedrooms
- flats between 49 and 149 m2
- terraces and balconies between 20 and 120 m2
Turnkey handover
- with built-in furniture, advanced level of technical handover
- or
optionally with complete interior design and furnishings
THE ENTIRE CONTENT OF THE WEBSITE, INCLUDING ALL TEXTUAL, IMAGERY AND GRAPHIC ELEMENTS IS THE PROPERTY OF SZILATON KFT.
IT CAN ONLY BE USED WITH A PRIOR WRITTEN PERMISSION OF SZILATON KFT.
© 2024 GRAND BALATON - ALL RIGHTS RESERVED - WEBSITE CREATED BY: ALTAGRAND
THE INFORMATION IS INTENTED FOR REFERENCE ONLY AND IS NOT AN OFFICIAL OFFER.
SZILATON KFT. DOES NOT ASSUME ANY FINANCIAL OR OTHER LIABILITY FOR THE USE OF THIS INFORMATION.
WE RESERVE THE RIGHT TO MAKE CHANGES. THE PICTURES ARE ILLUSTRATIONS.
